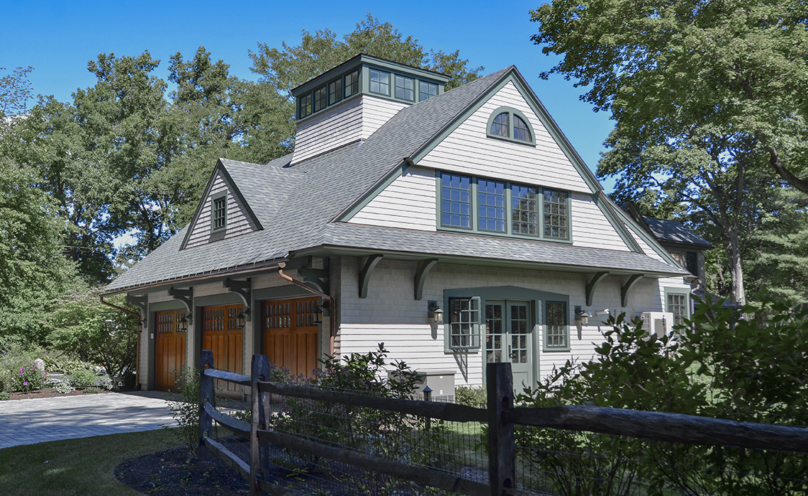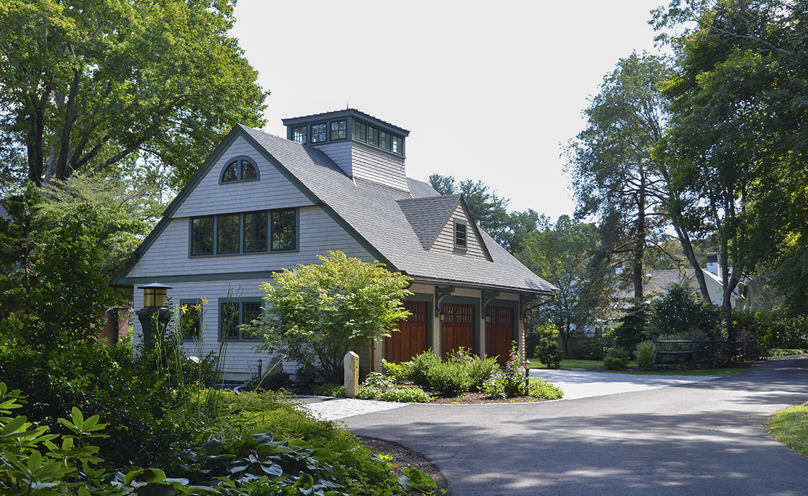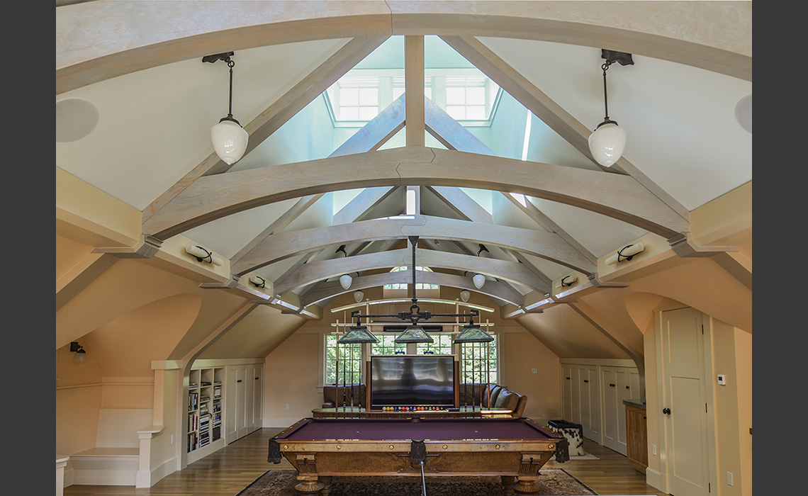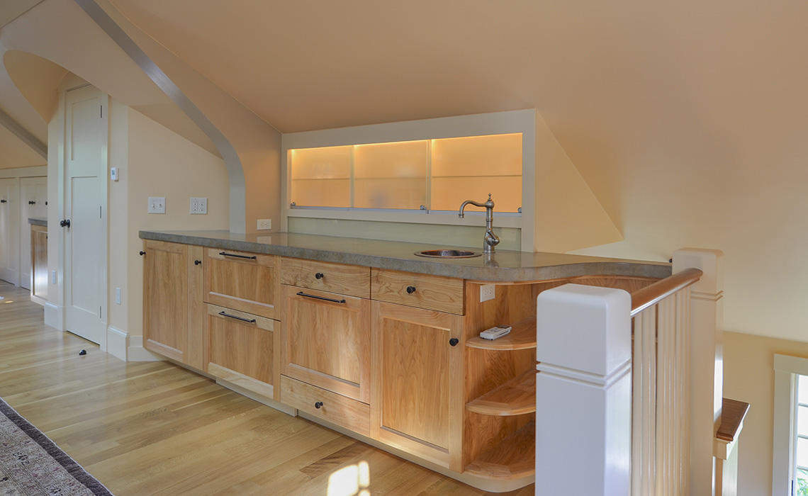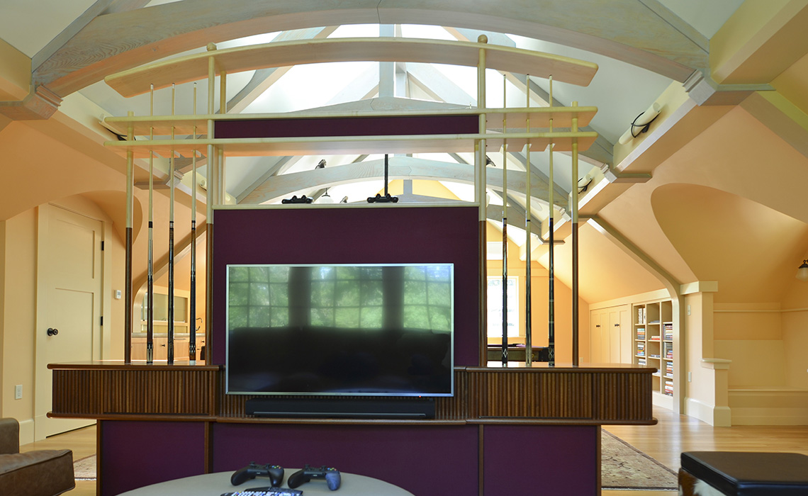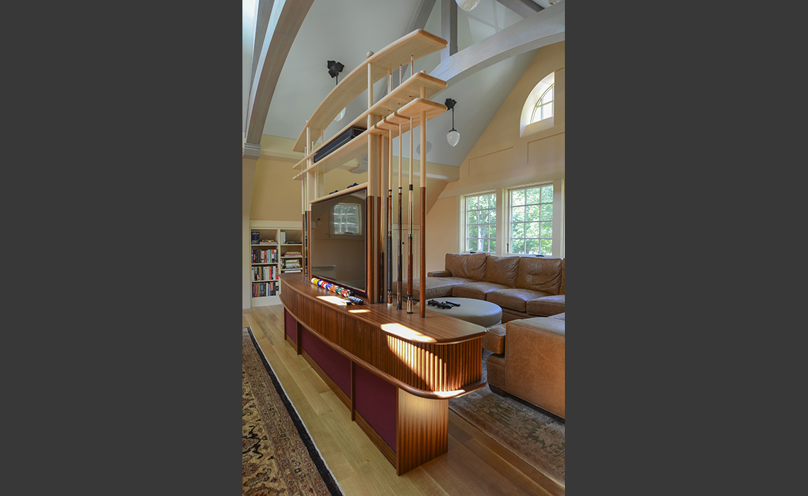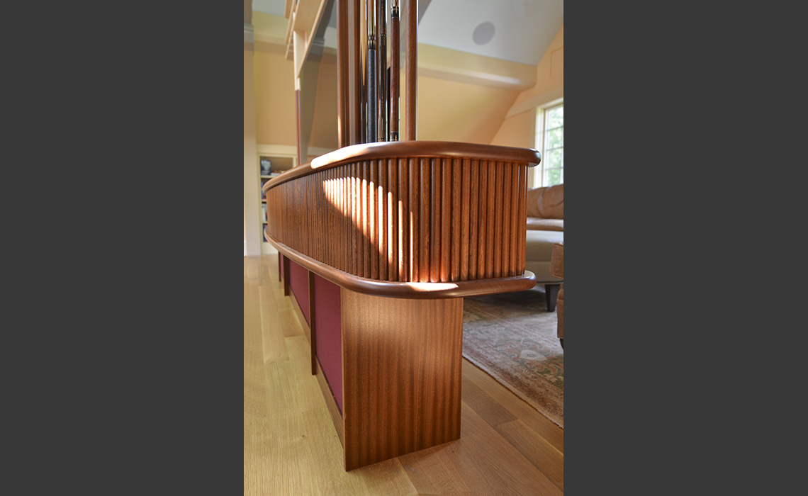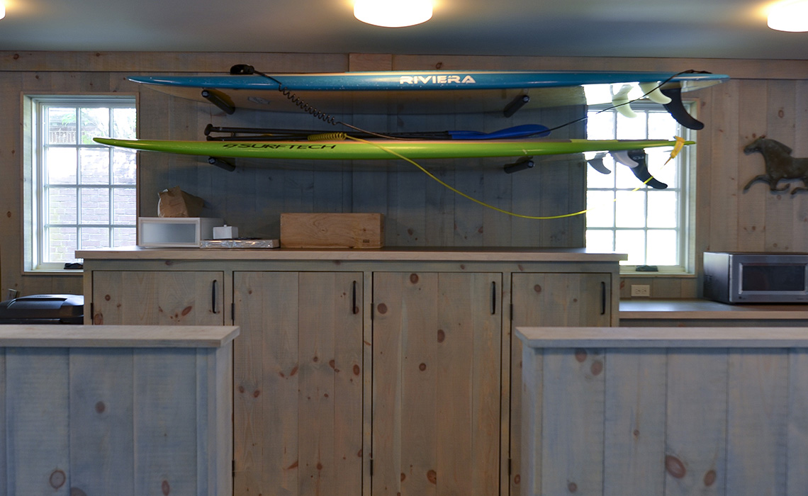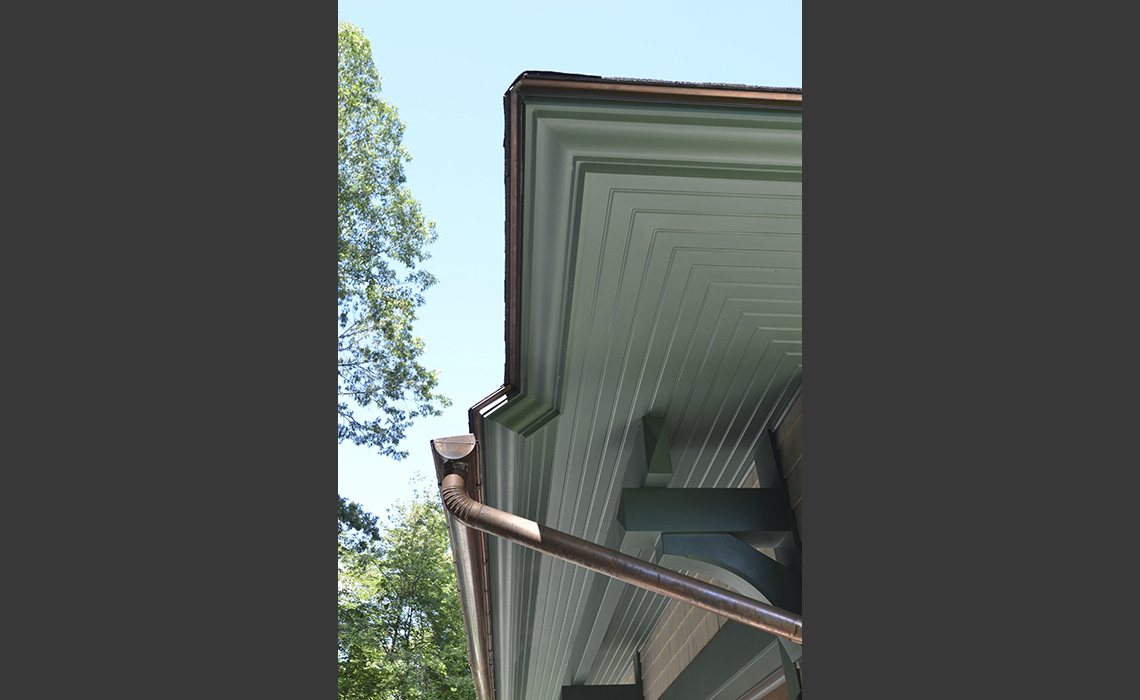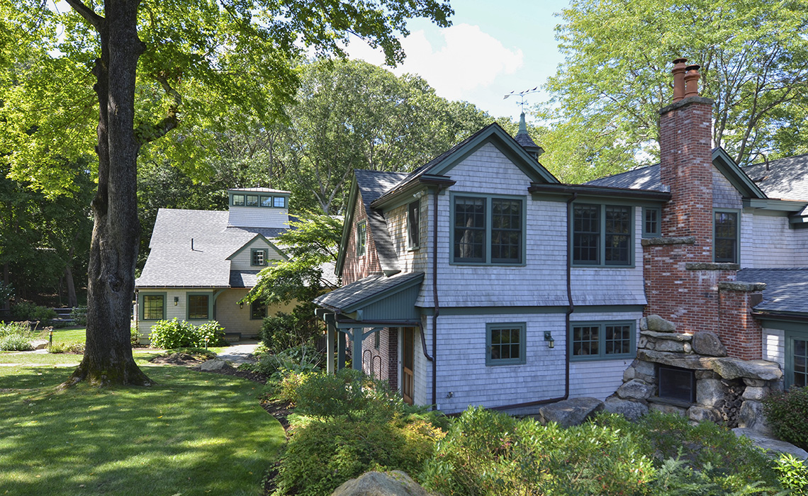Ultimate Activity Retreat:
The final phase of this estate design entailed removing an existing detached garage and reorganizing the driveway and parking to create a new three bay garage with second floor bonus space. This was the remaining puzzle piece in this carefully crafted master plan for this family compound. The first floor includes practical storage strategies for everything from recycling bins to stand up paddleboards.
The upper floor houses a light filled open space for games, media, and wine storage. The sculptural cathedral ceiling is organized around an arched timber frame and series of soft curves that create an endless play of light. The soft sky colors above create a soaring atmospheric quality while the earth tones below anchor the space in a friendly and intimate environment that invites lingering and relaxing.

