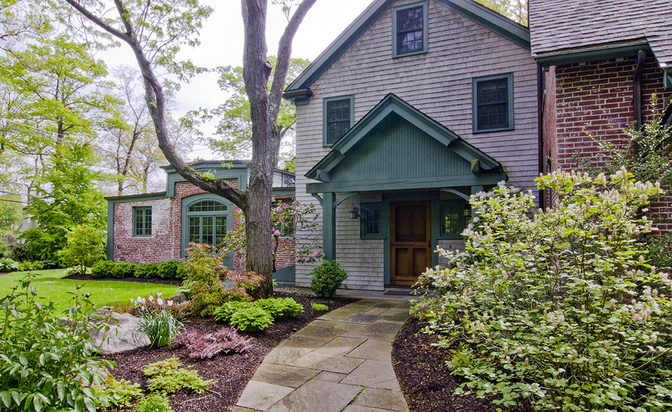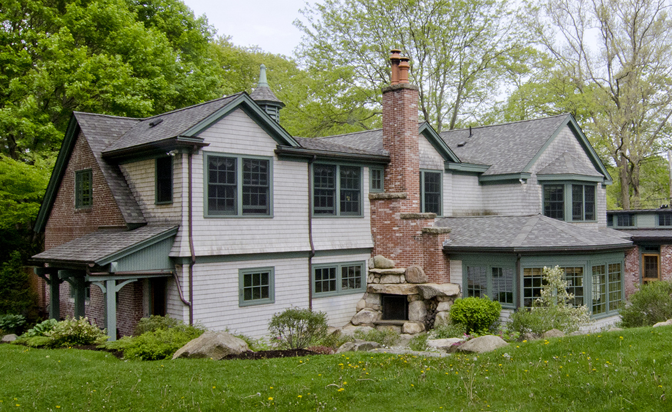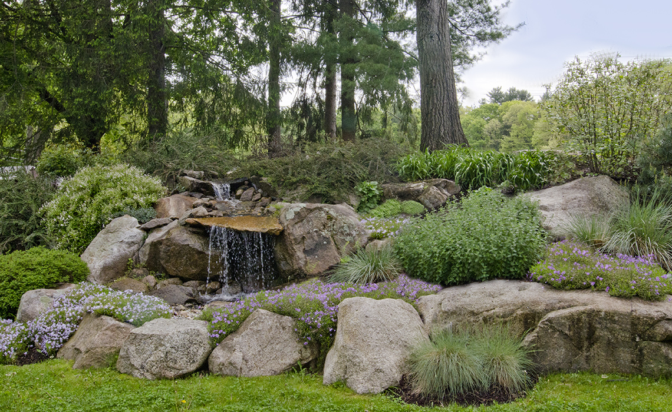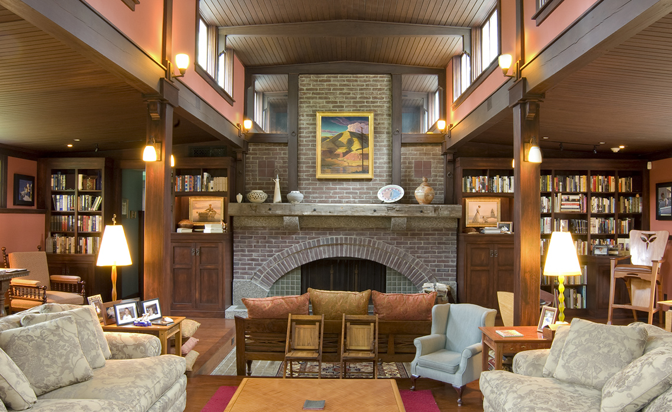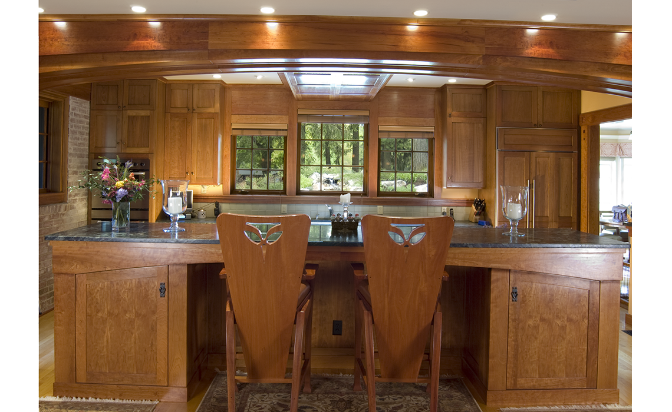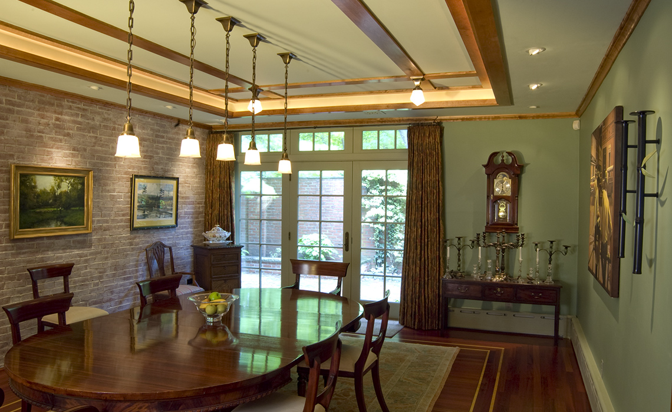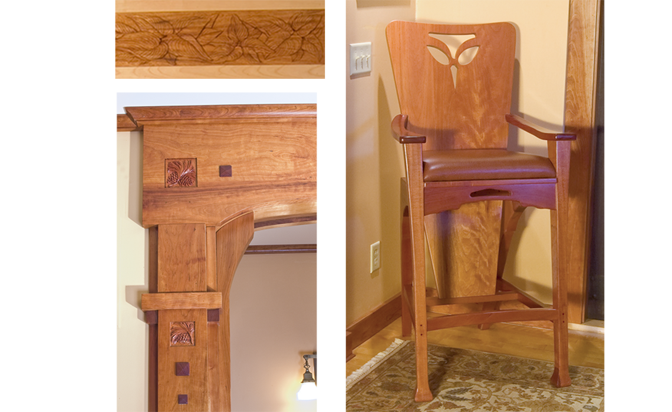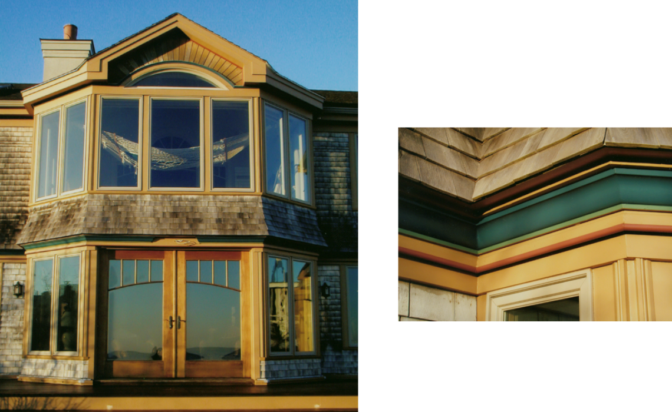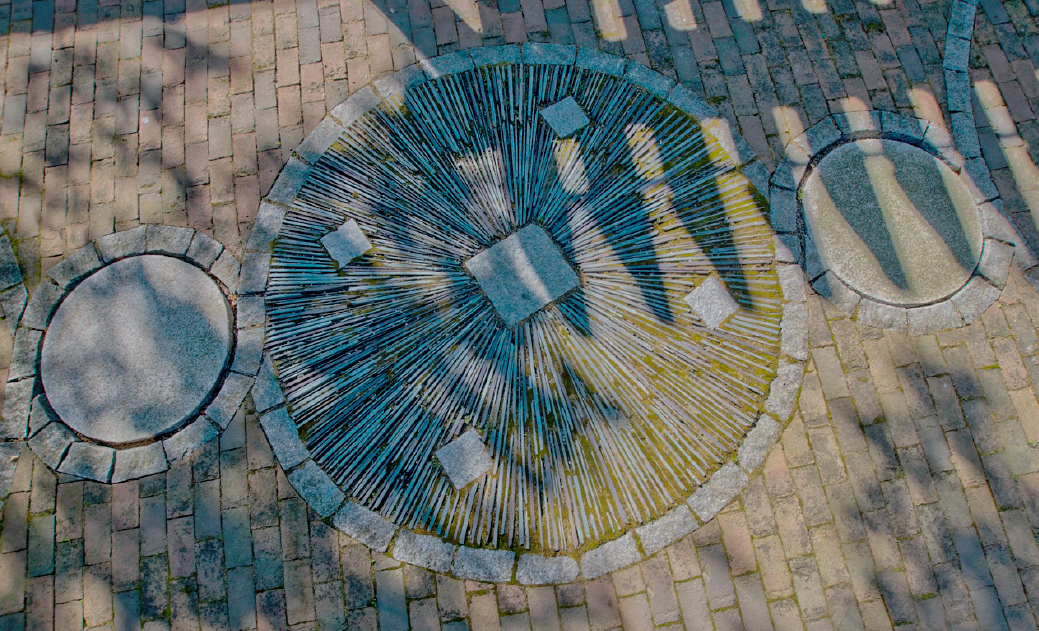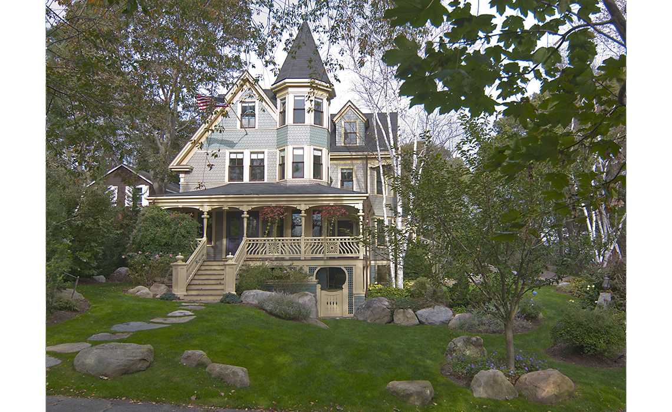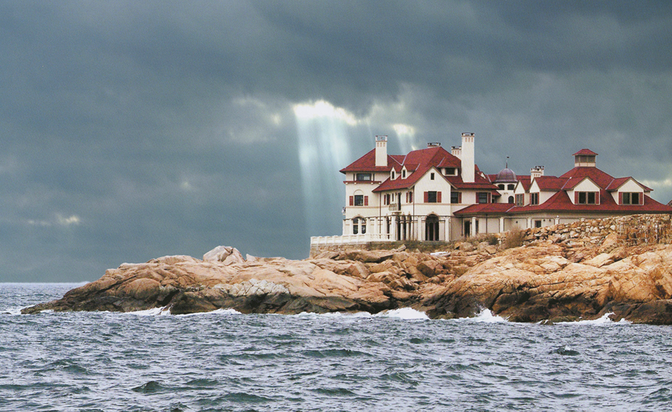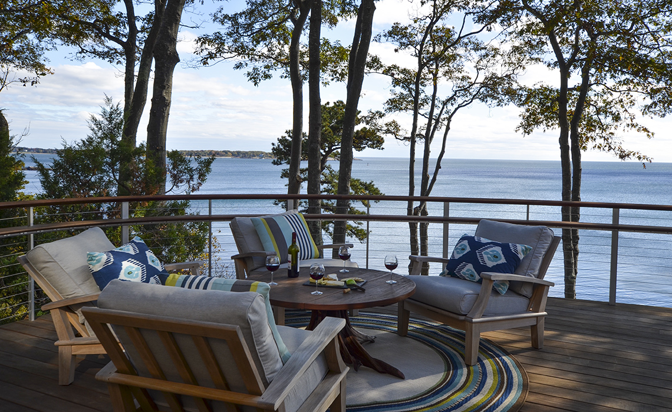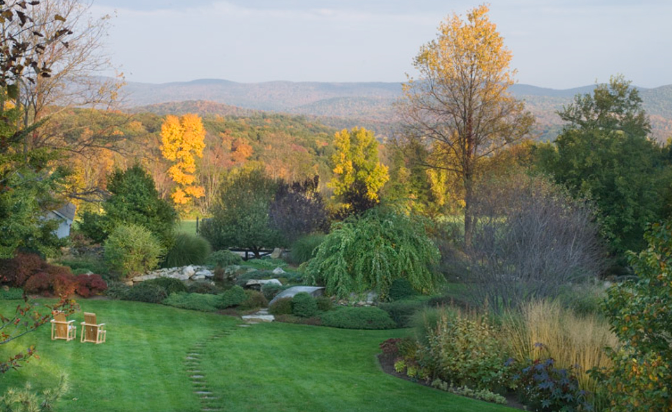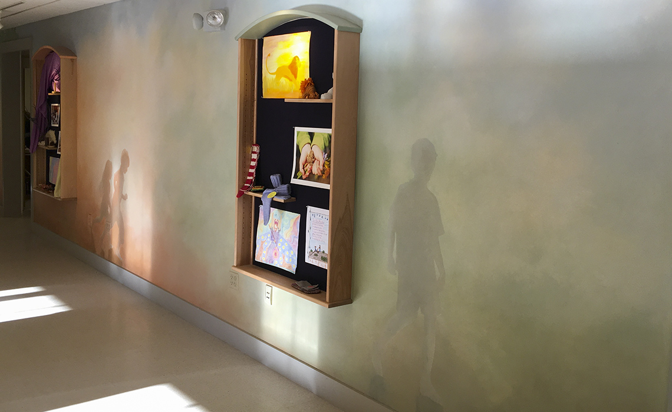Carriage House:
A converted barn and carriage house provides a backdrop for this richly detailed arts and crafts inspired project. The exterior features a guest cottage, full landscape design including extensive stonework, outdoor fireplace, and water feature. The interior is filled with decorative arts integrated into the architecture. There is hand-carved millwork, decorative inlays, custom lighting, and
even freestanding custom furniture pieces. The entire interior is designed to flow as a series of suites from one wing to the next while maintaining a strong view and design connection to the landscape. The exterior, interior spatial flow, lighting, colors, and decorative arts are conceived and executed as a single tapestry of integrated design.

